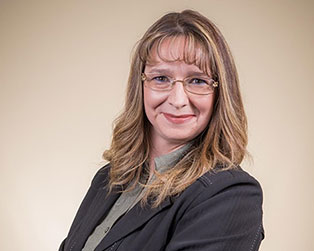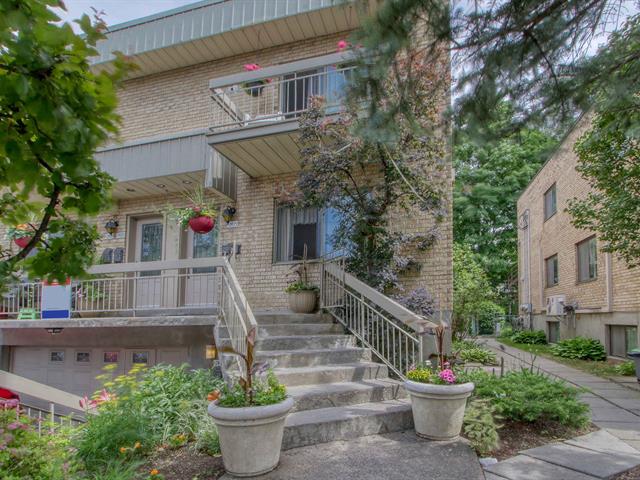We use cookies to give you the best possible experience on our website.
By continuing to browse, you agree to our website’s use of cookies. To learn more click here.

Julie Lebeau - Caroline Bombardier
Real estate brokers
Cellular : 514-585-8354

12435
, 12441 Av. de Rivoli
, Montréal (Ahuntsic-Cartierville)
MLS 25271232

8 Room(s)

3 Bedroom(s)

3 Bathroom(s)
Magnificent 4plex very well maintained! This plex offers a very large master bedroom, double garage, above ground pool, 3 bathrooms and a spacious solarium in the back. Located in Ahuntsic-Cartierville, services are within walking distance. Nearby: Sacré-Coeur hospital, grocery stores, pharmacy, public transport, bike path a few meters from the house, primary schools, daycare centers, many green spaces including Belmont Park at the corner of the street, Cégeps Vanier and St-Laurent (10 drive), shopping center and more! The tenants are calm and caring; they have occupied the premises for many years. Come to see!
Room(s) : 8 | Bedroom(s) : 3 | Bathroom(s) : 3 | Powder room(s) : 0
Store, dishwasher, refrigerator, oven, washer, dryer, 4 water heaters (2 of which are rented with Hydro Solution), TV stand in the bedroom on the ground floor, light fixture, central vacuum, shed, above ground pool he...
Store, dishwasher, refrigerator, oven, washer, dryer, 4 water heaters (2 of which are rented with Hydro Solution), TV stand in the bedroom on the ground floor, light fixture, central vacuum, shed, above ground pool heat pump
Read more Read lessAll personal effects of tenants and owners.
Renovations:
- Addition of a very beautiful glaced solarium
- Balcony were redone approx. 1 year ago.
- Staircase were redone approx. 10 years ago.
- Roof of the shed was redone 2 years ago.
Additional information:
- Pedestrian door integrated with the garage door
- Large sink in the garage
- 300 feet from the Rivière des Prairies
- Balance of sale possible
Lease of 12439 is currently rented at $1,250 per month by
the owner's son from July 1, 2023 until September 30, 2023
but the rental value is $1,450 per month. End of the lease
is September 30, 2023.
Lease of 12441 is currently rented at $850 per month by the
owner's daughter from July 1, 2023 until June 30, 2024 but
the rental value is $1,100 per month.
We use cookies to give you the best possible experience on our website.
By continuing to browse, you agree to our website’s use of cookies. To learn more click here.